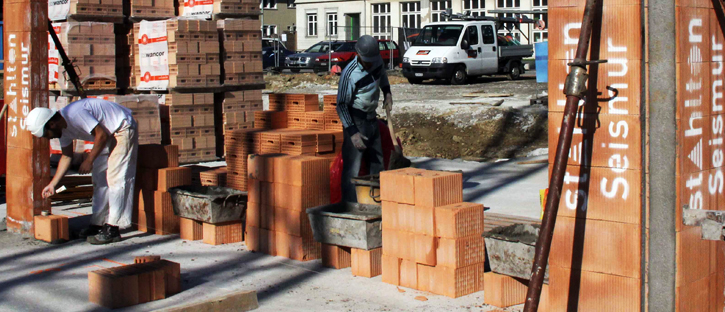Moving into in seismically protected homes
The first occupants are now moving into the new Lerchenfeld apartments at Märstetten, Switzerland – and have the reassurance of knowing that they have been built to the latest seismic standards, with Stahltonbauteile’s Seismur Wall System.
This residential development is the 12th project to be realised with the Seismur Wall System which was designed, tested and launched by Stahltonbauteile in 2010. This new system provides the brick industry with a masonry-based solution to meet Switzerland’s recently introduced seismic building codes. Stahlton’s Seismur is used in conjunction with traditional brickwork to give buildings increased resistance and resilience in the event of an earthquake. While the country experiences around 200 earthquakes each year, only around 10% of these are really noticeable, however they all have potential to cause damage to buildings. Floor slabs and Seismur wall components create a frame enclosing the brickwork. Through anchorages in the concrete floor slab, the pretensioned wall elements contain the tensile forces generated by shear stress. This produces a highly efficient diagonal compressive stress field. The deformation behavior of the wall system is masonry compliant and ductile – and thus allows masonry construction without reinforcement – up to now, shear walls have been necessary to enable brick buildings to meet seismic resistance criteria. Designed for maximum user-friendliness, Seismur is easy to install – no additional seismic measures are needed - and the system even has ducting for electricity cables, so there is no need to drill through the walls.
Stahlton leads innovation in prefabricated concrete elements for buildings and façades, as well as patented solutions for seismic protection. The company is also the market leader in Switzerland in specialist engineering, maintenance repair and-retrofit (MRR), geotechnical engineering, along with post-tensioning and stay cables.




